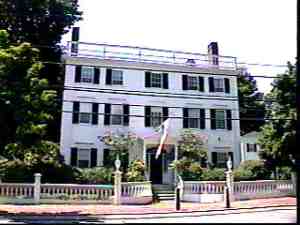 It can't be 100% 'proven', but it is thought that the garden and landscaping that is behind this house could possibly have been a heavy influence for Williamsburg, Virginia's garden designs. We know that Arthur Shurcliff, landscape designer for the Crane Estate and Williamsburg, Virginia was a close friend of William Perry and had visited and it is even thought had a hand in restoring and reviving the original garden that had been established back in 1815.
It can't be 100% 'proven', but it is thought that the garden and landscaping that is behind this house could possibly have been a heavy influence for Williamsburg, Virginia's garden designs. We know that Arthur Shurcliff, landscape designer for the Crane Estate and Williamsburg, Virginia was a close friend of William Perry and had visited and it is even thought had a hand in restoring and reviving the original garden that had been established back in 1815. If so, if this house gets included in some future Historical Society's Garden Tours, we aught all to stampede there!
Keep in mind also, that long before we were known for our trees, we were definitely known for our huge gardens. Cushing, Jackson, Tracy, Moulton, Wheelwrights and many others built extensive gardens that actually covered 'acres' of land complete with follys**, garden sheds, groves and intricate hedging and paths. These influences from Newburyport can easily be seen vicariously through the fame of the Williamsburg gardens and landscaping.
Without any pictures to help, I will do my best to describe this lovely garden.
The garden is set up to have three ascending levels of yard split by a central axis. Arborvitae, roses and other shrubs act as hedges for the front of each level, creating more intimacy by screening the contents. A long central path bisects each terrace and serves as a connecting spine through the length of the entire garden. The parterre* gardens were designed as a series of long rectangular beds on the east side of the axial path and a pattern of an ellipse-within-a-rectangle west of the path.At the top of the uppermost terrace sits a latticed, vine-covered arbor.
While flowers have given way to shade loving groundcover and shrubs under majestic trees, container planting, spring bulbs and unique wooden structures provided color and interest. Leafy plantings of rhododendrons and ferns separate the individual garden lawns, and other flowering shrubs separate the garden from the active household and their sunny, patio.
Passing beneath a succession of garden arches, a visitor is treated to discover a baseball diamond, a perfect climbing tree, and further along a gracious, spacious summer house. The elegant fence in front of the house is integrated in a subtle way into their garden in the back. The theme runs through their arches, summerhouse and woodbox. 
In the last lawn, a grove of birch trees announces an opening through a split rail fence to woods and hills.Thus, the Yalla garden presents a journey from formal to forest.It also is a journey of historic influence from Captain Pierce's Federalist tastes to the contemporary influence of Perry and Shurcliff.
It is a simple joy that the house architecture and the ancient landscaping still remain in existence today.
-P. Preservationist
www.ppreservationist.com
* Parterre means an ornamental flower garden having the beds and paths arranged to form a pattern.
** Folly or Follies were a peculiar English and French garden building in the 18th century. Often they had symbolic importance, illustrating the virtues of ancient Rome, or the virtues of country life. The temple of philosophy at Ermenonville (UK), left unfinished, symbolized that knowledge would never be complete, while the temple of modern virtues at Stowe (UK) was deliberately ruined, to show the decay of contemporary morals. Later in the 18th century, the follies became more exotic, representing other parts of the world- they included Chinese pagodas, Japanese bridges, and Tatar tents. Many of the 18th and early 19th century homes of Newburyport still sport follies in their gardens. Thus, a house that sports one in our City indicates the global and international reach of its early mariner & merchant owner.

没有评论:
发表评论